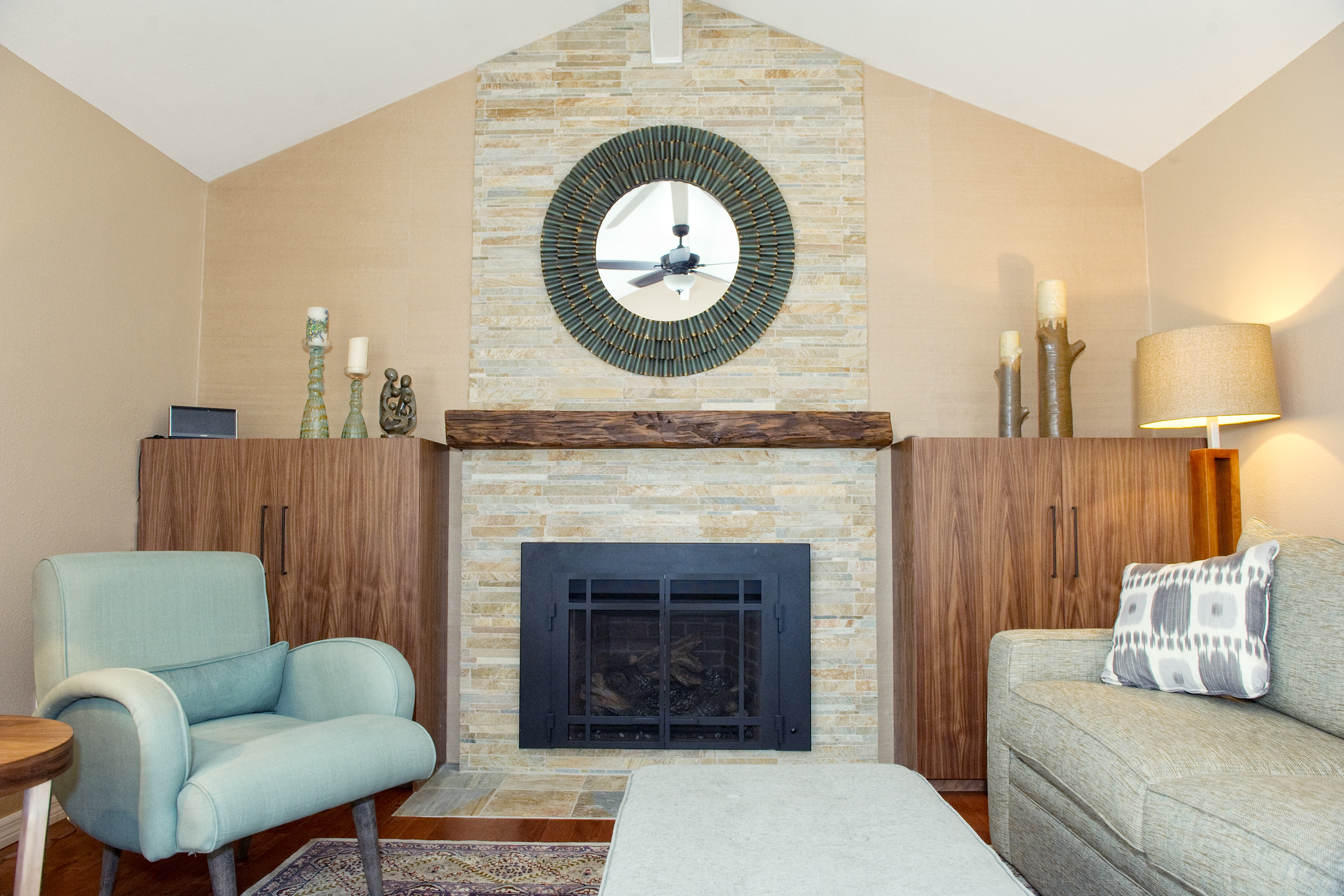My client for this project was a young family with four children. They purchased a house that had been flipped – so the quality of their kitchen was poor, with doors falling off and limited storage space.
The cabinets were dark, the layout claustrophobic. Another challenge in the project was the differing tastes of my clients. One tended toward contemporary, minimalist design and the other had more traditional preferences.
After closely studying the space plan, we couldn’t change the overall galley style of the kitchen, but we did have the opportunity to appropriate a closet pantry to bring in more cabinetry and an organizing center.
We extended the peninsula, and set a floor to ceiling shallow cabinet to face out toward the family room to create the appearance of a larger kitchen.
The kitchen nook was updated with a large, rustic table and wooden chairs (kid proof) and a drum shaded semi-surface mount. Using a color story of greens and blues with natural woods and camel, we created a fun but sophisticated family room with a large sectional and shapely chair.
A re-design of the fireplace was in order, so we covered the old red brick with slate stack stone to the ceiling, and installed custom walnut cabinets. 10” hammered iron hardware added a rustic touch to the contemporary slab-door cabinets. An antique hand hewn oak mantle was hand selected for above the fireplace.
The formal dining room space was transformed into a music room for the family’s four children.
You can see more images of this project here.
The post Completed project: Main Floor remodel for a large family appeared first on D2D Studio Inc..






